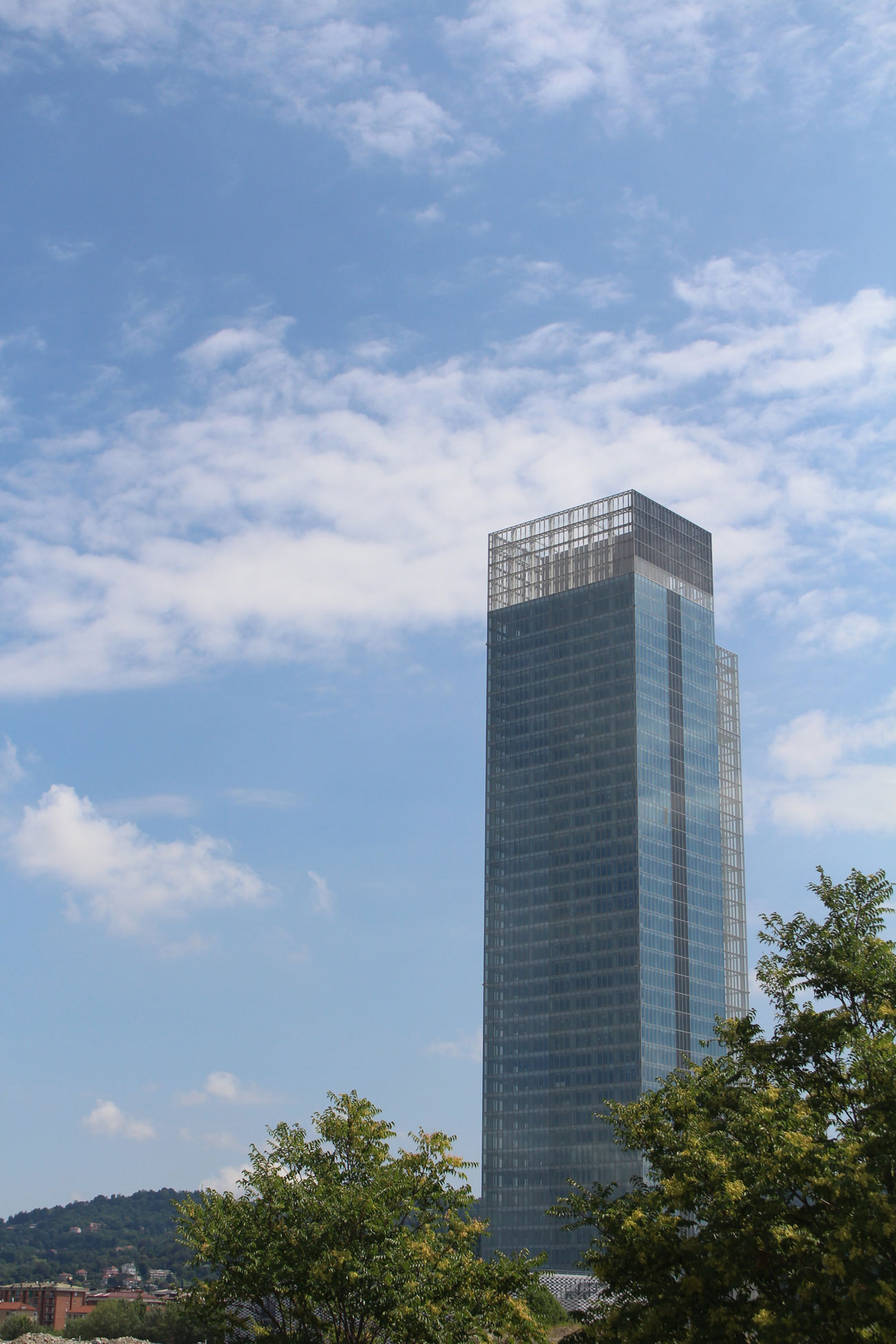The project, located near the Lingotto area in Turin, covers a building area of 95,000 square meters and is part of the masterplan designed by Architect Fuksas. The Tower, currently the tallest building in Italy at 211 meters high, has a square plan with sides of 45 meters and is enclosed by an imposing double-skin glass façade. The entrance hall is characterized by a large void stretching the entire height, inside of which are placed transverse blades with different inclinations that refract light, creating a kaleidoscopic play of lights. The imposing East façade is therefore independent of the rest of the building, constituting a structurally significant and complex element.




