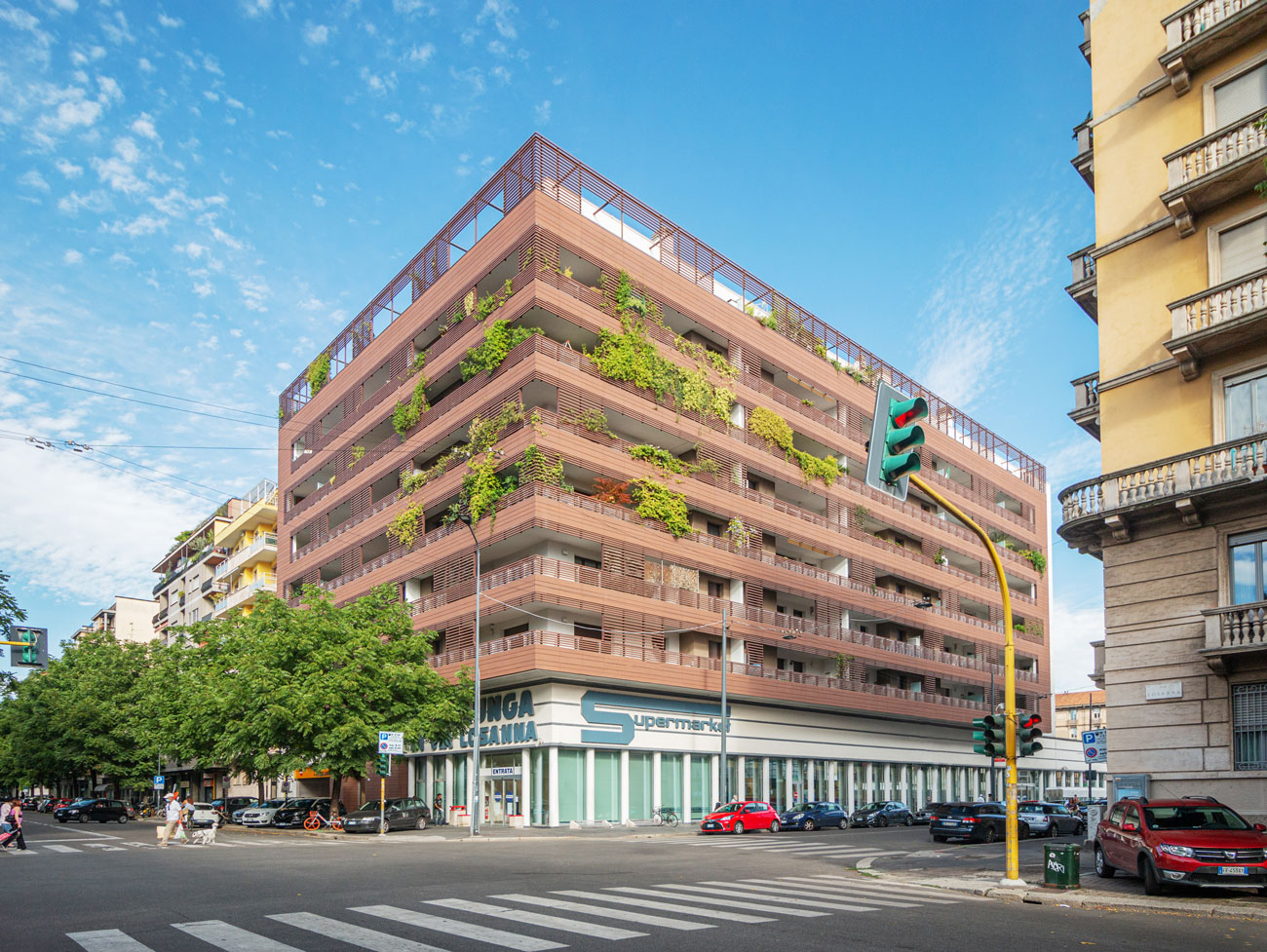Design by Edoardo Bernardi
Developed by Lamberto Bignami
Via Carlo Goldoni, 22
20129 – Milano (IT)
Privacy Policy
P.IVA 05961930962
Design by Edoardo Bernardi
Developed by Lamberto Bignami
Via Carlo Goldoni, 22
20129 – Milano (IT)
Privacy Policy
P.IVA 05961930962




